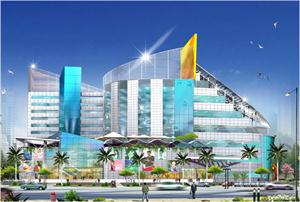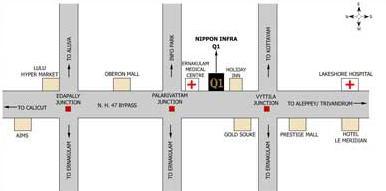Q1 Mall Kochi - A mall with unique features
The Nippon Infra Q1 mall Kochi is the upcoming mall in Edappally. The Mall is developed by Nippon Infra Projects Pvt. Ltd. The mall has got some important features that can be boasted of. The work is on progress and expected to be completed by the end of 2011.

The Q1 Mall or Infra Q1 is an upcoming shopping and business mall in Kochi. It is spread over an area of 4,400,00 square feet across 14 floors. Other than the specialities that every mall has, the Q1 mall has got some unique features. Its work is in progress and is expected to be opened up for the public by the end of 2011. The mall is developed and promoted by Nippon Infra Projects Pvt. Ltd, headed by Mr. Babu Mooppan. The mall is located aside the NH 47 between Palarivattom and Vyttila, the two busy towns , equally distant from the Vallarpadam Container terminal and the IT City.Facilities
The Q1 mall is coming with some extraordinary features that are capable of satisfying all types of people. The mall is divided into 3 sections namely Q1 Galleria, Q1 Business Zone and the Q1 Terrace. The Galleria is the Shopping mall that spreads across three floors. It will be the battleground of the world class brands in every categories. Business Zone, that spreads over 10 floors will house the offices of the corporates and others. The Terrace is somewhere the business meets pleasure, as the developers say. The Terrace is the place where all the leisure activities you can do. There will be an amazing Spa to help with body massage, therapies and more. A well equipped gym will be there. It is at the same place the visitors can find a wonderful food court, snack bars and more. To meet the business mode, conference halls, business centres and mini auditorium are also available there.
The other noted facilities include car parks spread over two basement levels and a parking tower that can accommodate around 500 cars. But a facility that stands out is that rather than parking the car in the basement, both the owner and his vehicle can be transported by lift to a car park that's on the same floor as the person's office. Being one of the most imaginative features, this would be the main attraction factor. Rest rooms will be arranged on each floor for the physically challenged people. There will be 9 high speed elevators, of which 6 can include 13 passengers, and a service lift. The presence of two car lifts will give the mall more sheen. The mall is centrally air-conditioned. Three board rooms spreading across 55,000 sq ft accommodating 25 to 100 persons will be in the Terrace. It is also developed an area of 8000 sq ft with banquet hall and exhibition centre that can include upto 800 persons with theatre seating. The staff of the mall can enjoy an exclusive dining area.
Grooming and beauty salon will be on the Terrace. There will have special space for events and promotions. A designated smoking bay is an unique feature. A rejuvenation room named Oxygen room will be there. The mall will be fully IBS enabled and also has a five star concierge serviceThe structure of the mall is earthquake resistant to a certain extent. The toilets will be of international standards. The power is supplied by KSEB with 100% generator backup. The integrated building management system with video surveillance and a well equipped fire system also will be there.Contact Details
Nippon Infra Projects Pvt. Ltd.
X/316 M, NH 47 Bypass
Nettoor P.O., Cochin - 682 304
Kerala, India.
Mob : +91 98470 38402
Email : enquire@nipponinfra.com
Website: www.nipponinfra.comRoute Map

 Job oriented
Job oriented